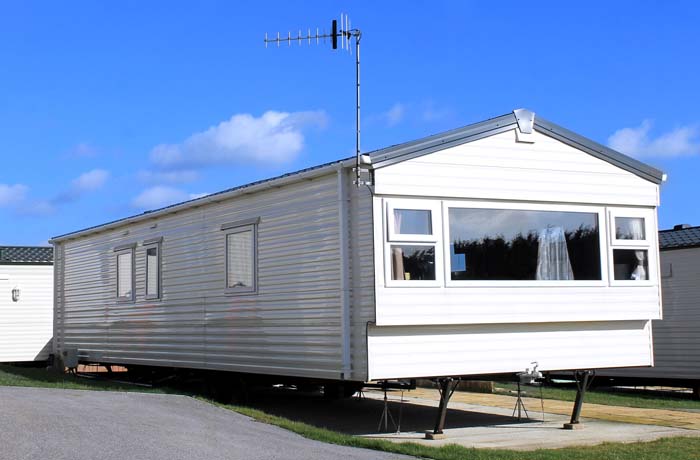My family and I relocating back to the great state of Iowa later this year. As of the moment we intend to build a new custom home in the western DSM suburbs on an estate type lot (1+ acres).
Curious if any other CF readers have been through this experience and what type of advise you can offer. What features and items are a most for the Iowa weather, and what new trends ideas are out there that make living in a home more convenient for you and your family?
We are pretty set on a plan but are working with the home designer on some changes and tweaks while trying to be budget conscious.
One thing I really want is a staircase from the garage to basement mechanical room, but not sure we can carve the space out in the floor plan and make it worth it for the additional funds.
Fire away!
Curious if any other CF readers have been through this experience and what type of advise you can offer. What features and items are a most for the Iowa weather, and what new trends ideas are out there that make living in a home more convenient for you and your family?
We are pretty set on a plan but are working with the home designer on some changes and tweaks while trying to be budget conscious.
One thing I really want is a staircase from the garage to basement mechanical room, but not sure we can carve the space out in the floor plan and make it worth it for the additional funds.
Fire away!


